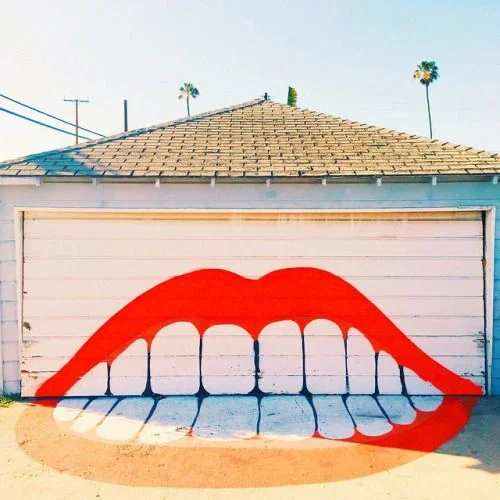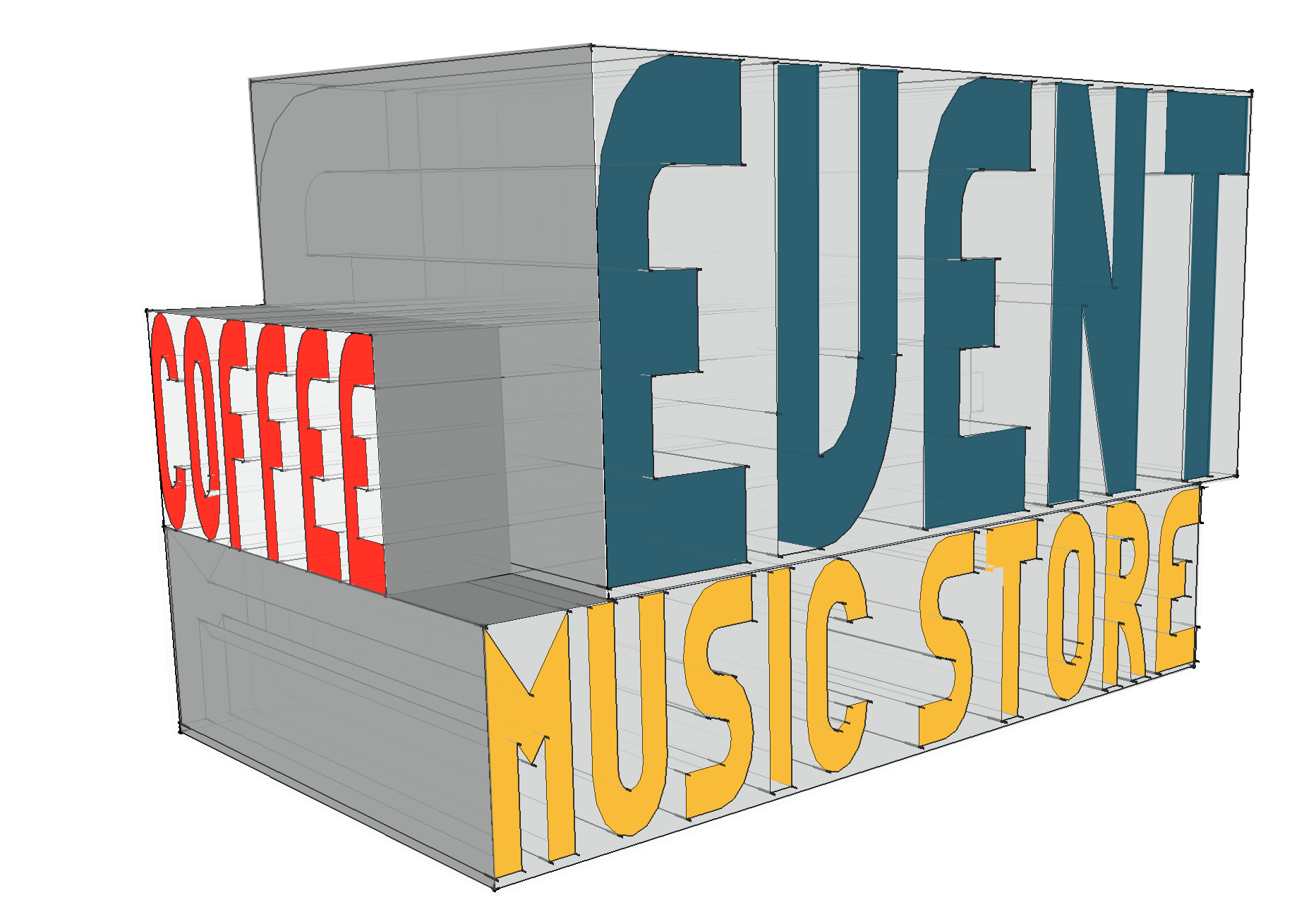The Beat
Fall 2016
My last studio before my thesis project was taught by visiting professors from the LA architecture firm, Design, Bitches. We were to be inspired by the stimulating, funky LA aesthetic with focus on merging multiple programs within one space, 2D graphics in 3D application, creating public spaces for the users to linger, and unconventional standard building material application within the interior. The three programs chosen were a music listening library on the basement level, a coffee & bar eatery on street level, and a rooftop event space. We were also encouraged to remove 25% of the building.






