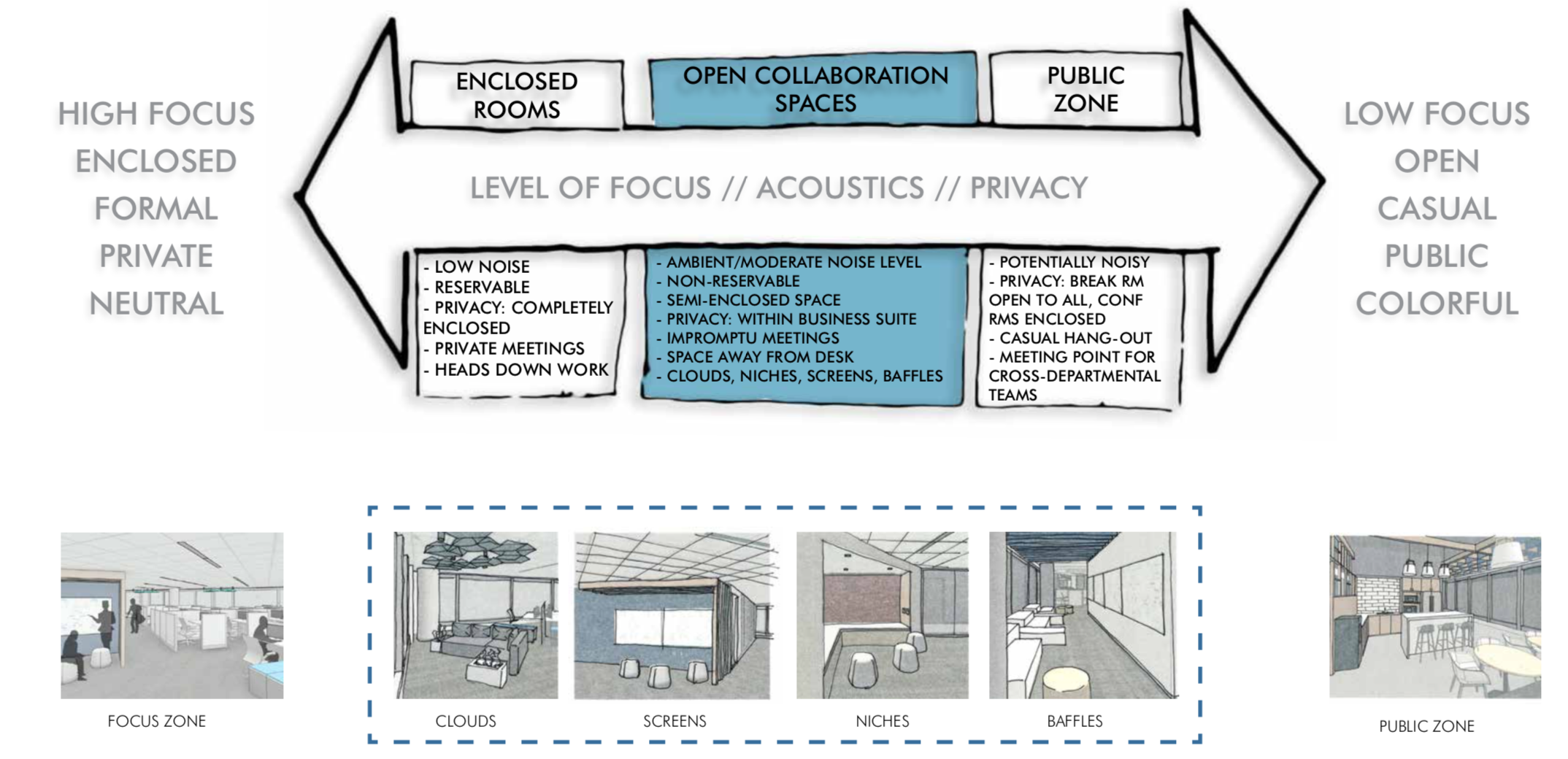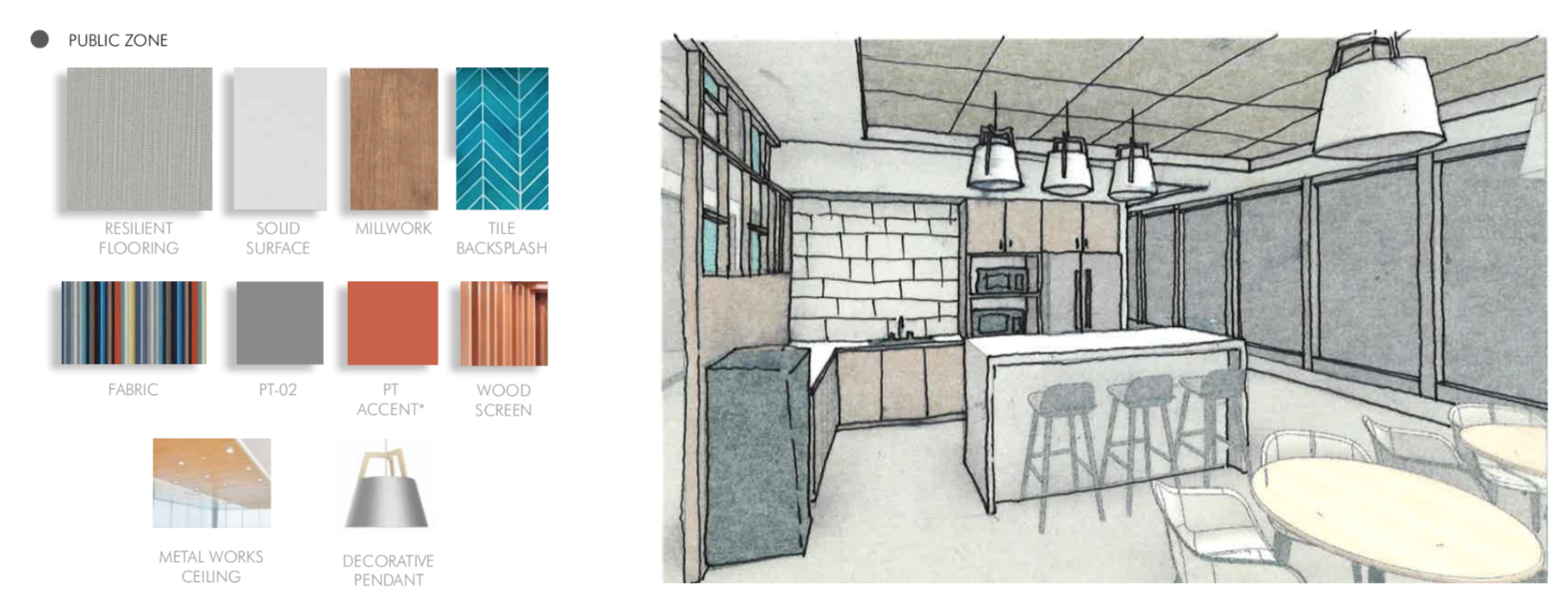linkedin sao paulo
Below are samples of schematic design work at IA Interior Architects in San Francisco, CA.
schematic design package sample
Below are samples of a schematic design package I prepared for a major tech company in San Francisco. The goal of this presentation was to review the test-fit based on the given program, as well as, discuss options for look & feel through mood boards with the client. We drew inspiration for the look & feel from famous San Francisco hang-out spots like the Mill on Divisadero and Off-the-Grid.
TEST-FITS
17th Floor Space Plan
Program includes a coffee bar & happy hour event space located on the south side of the floor plate that is adjacent to their exterior deck overlooking the Bay Bridge. The north side of the floor plate features additional servery space to add seating for users of the upper floors.
26th Floor Space Plan
Program included (3) large training rooms with pre-function space, an arrival lobby, a studio space for recording interviews and content, and an executive briefing center.
MOOD BOARDS



design development package sample
Below are sample images of a design development package I put together for a major financial client. The goal of this deliverable was to get final buy-off on design elements from the client in order to proceed with pricing. The concept below illustrates how each collaboration space is designed on a spectrum. Materiality and design elements vary based on each type of collaboration space. Includes space plans, reflected ceiling plans, design elements, materiality selections, and photorealistic renderings.
SPACE PLANS




DESIGN ELEMENTS





DESIGN RENDERINGS



